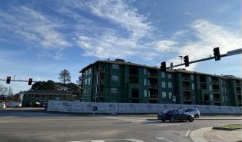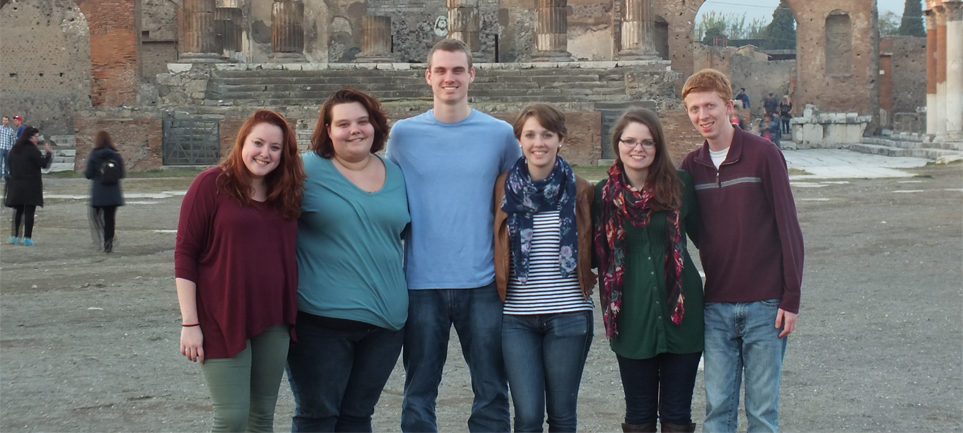Molly Fanney
Virginia Wesleyan’s 45-year-old natural sciences building, Blocker Hall, will be receiving some substantial renovations over the summer, with the intent of modernizing and maximizing undergraduate research resources and classroom experience in the building, as well as getting rid of its ‘70s architectural style. The renovations were made possible by three private donations of nearly half a million dollars. Construction on the building will begin immediately after commencement and is projected to be finished before the beginning of the fall semester.
“The auditorium in Blocker is very wornout from so many years of use. One of the main goals of this project was to refresh it,” said Suzanne Savage, associate vice president for college advancement.
Among the many improvements that will be made to the auditorium in Blocker Hall are upgraded lighting and HVAC and new seating, flooring and ceiling. The cubbies that are now at the top of the auditorium will be replaced with science display cases, along with extra seating that is elevated to allow those seated to see the podium at the front. Better lighting will be installed to take away much of the drab darkness of the room.
“We have improved lighting in many renovations around campus, and when we introduce the most modern lighting and the right amount of it, it truly makes a difference,” said Savage. Along with Bruce Vaughan, vice president of operations, Savage has been a part of managing past renovations on Blocker Hall and other buildings on campus.
Most of the flooring will be covered in charcoal carpeting. The front of the classroom will be tile to enable easy cleanups for science presentations. The wood siding in the auditorium will be sanded and refinished. The outside of the auditorium will also get a general makeover, including some seating for those waiting for a lecture. Overall, the space will be receiving a facelift to create a more modern feel, continued from various renovations done around campus.
Notoriously not very accessible to those with handicaps, the Blocker auditorium will now contain a desk area at the top of the space where those in wheelchairs can wheel right up to their work area. The entrance to the auditorium currently consists of a small set of stairs, so a wheelchair platform lift will be installed. The north entrance of the building will also be revamped and made more handicappedaccessible. Currently it is an emergency exit, for the most part unknown and unused by students and faculty. Improved landscaping will help attract traffic through the entrance that faces Smith Drive and the parking lot outside Hofheimer Library and Godwin Hall. Those who are handicapped currently have to go to the social sciences entrance on the other side of the building if they need to enter Blocker Hall.
After $2.8 million renovations in the laboratory spaces in Blocker Hall in 2010 and 2011, naturalscience students should be very pleased to know that even more lab research resources will be available to them. Blocker 103, formally being used as a storage closet, will soon become a molecular cell biology lab. This new lab will contain resources for up to three undergraduate research projects per semester. Previously a faculty office, Blocker 230 will be turned into a microtome project lab and has enough resources for two more undergraduate research projects a semester.
“This will be especially beneficial to the laboratory equipment that before had to be transported back and forth across Blocker every time it was needed,” said Vaughan. “Such expensive equipment needs to have a home and now it will. The natural science majors have grown in size tremendously in recent years and we need to adequately meet the technological needs those students require.”
Vaughan worked closely with R.D. Lambert & Son to create the master plan for renovations on the natural science building. This company also did the previous construction on the building. The design style that was used on previous renovations will be continued, such as the same cabinetry and countertops in the new labs.
Vaughan has many other projects underway to modernize the campus this summer and next school year, including rebuilding the field hockey and lacrosse practice fields, new sinks in Village I bathrooms, and a new Social Science Lab/Women’s Resource Center. The new turf field and track are additional projects, but they are still in the fundraising mode of production.


